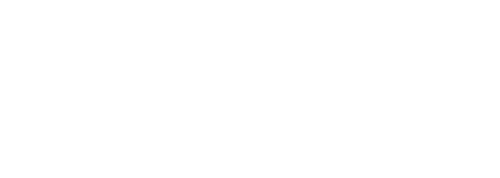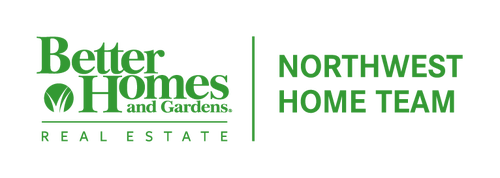


 Northwest MLS / Better Homes And Gardens Real Estate Northwest Home Team / Brian Bradley
Northwest MLS / Better Homes And Gardens Real Estate Northwest Home Team / Brian Bradley 953 Liberty Street SW Olympia, WA 98512
-
OPENSat, Jul 1911:00 am - 1:00 pm
Description
2408254
$4,645(2025)
0.26 acres
Single-Family Home
Barnes Addition
1949
1 Story
Territorial
Tumwater
Thurston County
Tumwater Hill
Listed By
Northwest MLS as distributed by MLS Grid
Last checked Jul 17 2025 at 1:38 PM GMT+0000
- Full Bathrooms: 2
- Bath Off Primary
- Double Pane/Storm Window
- Dining Room
- Fireplace
- Skylight(s)
- Water Heater
- Dishwasher(s)
- Dryer(s)
- Microwave(s)
- Stove(s)/Range(s)
- Washer(s)
- Tumwater Hill
- Adjacent to Public Land
- Dead End Street
- Open Space
- Paved
- Cable Tv
- Deck
- Fenced-Fully
- High Speed Internet
- Outbuildings
- Patio
- Rv Parking
- Fireplace: 1
- Fireplace: Wood Burning
- Foundation: Poured Concrete
- Baseboard
- Stove/Free Standing
- Vinyl
- Vinyl Plank
- Carpet
- Wood
- Roof: Composition
- Sewer: Septic Tank
- Fuel: Electric
- Elementary School: Tumwater Hill Elem
- Middle School: George Wash Bush Mid
- High School: A G West Black Hills
- Driveway
- Attached Garage
- Off Street
- Rv Parking
- 1
- 1,646 sqft
Estimated Monthly Mortgage Payment
*Based on Fixed Interest Rate withe a 30 year term, principal and interest only



